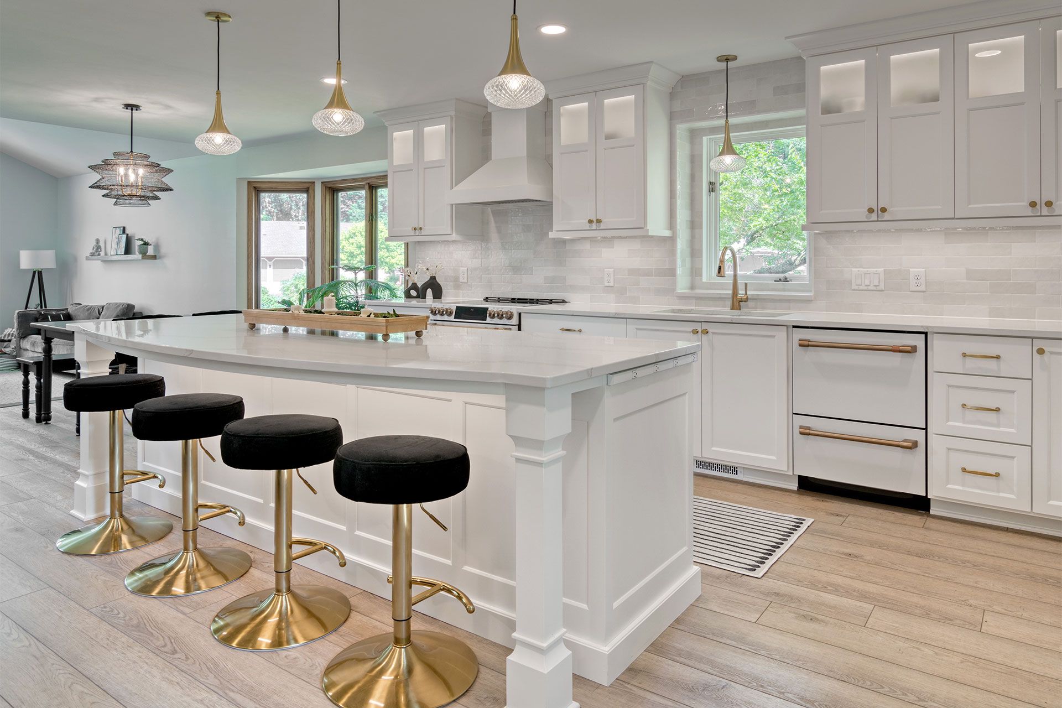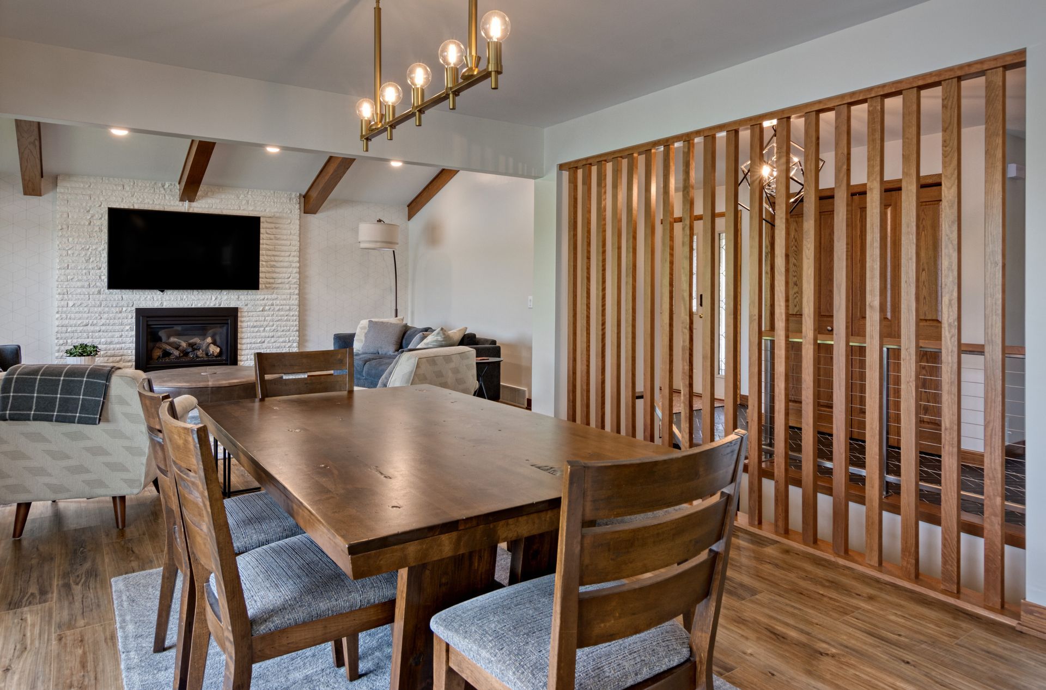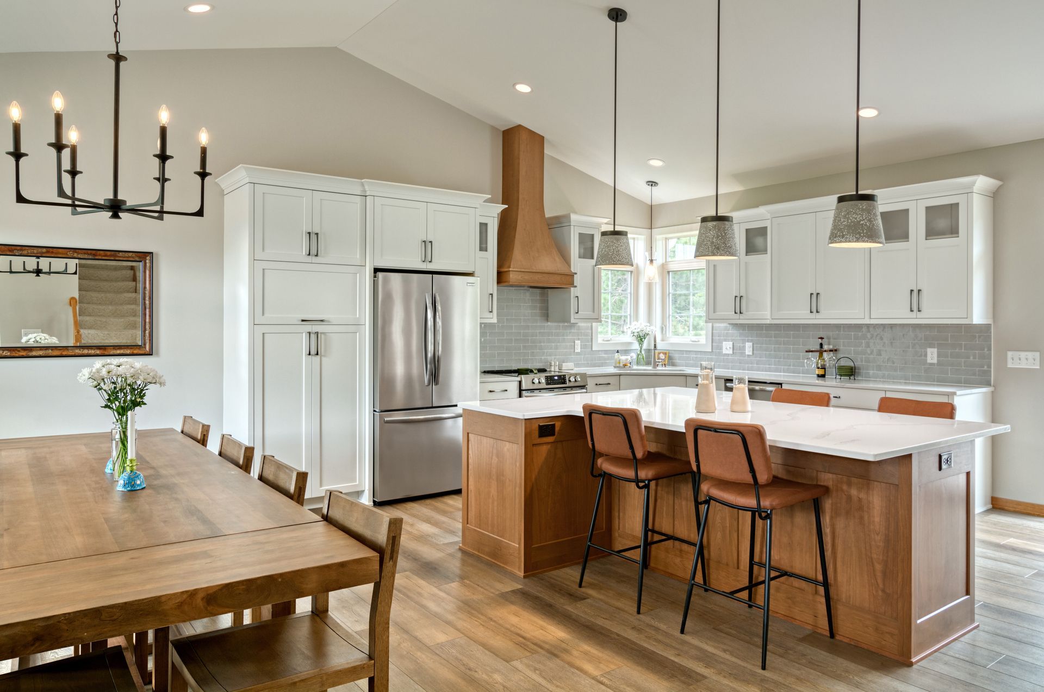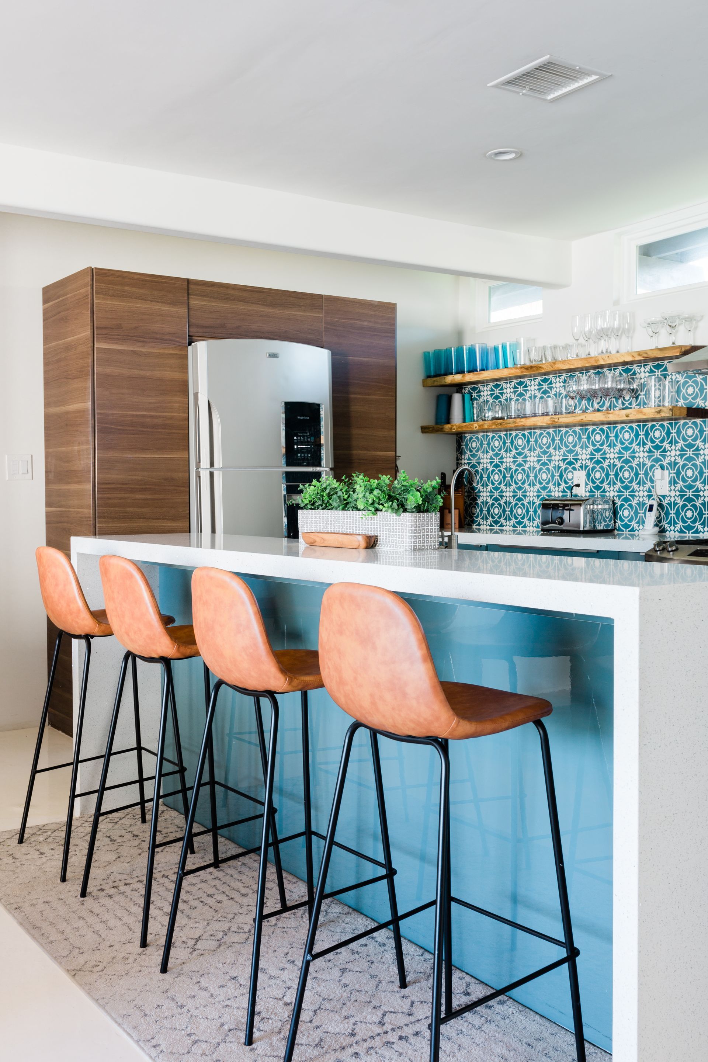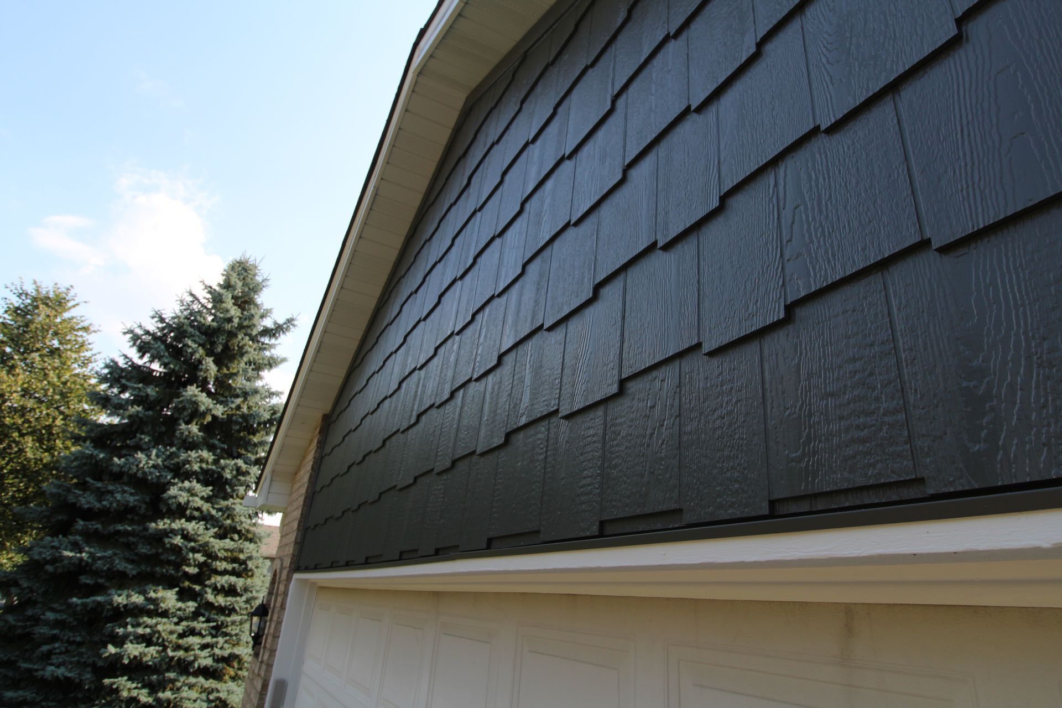Call us: (612) 979-1565
2023 Small Basement Remodel Ideas: Open Concept Floor Plans vs. Traditional Closed Spaces
When it comes to making the most of small living spaces, basement remodeling plays an essential role in utilizing every inch of your home! Let’s get on the level. Has your unfinished basement become a disaster den for storing seasonal or unused items? Is the central area of your home feeling cramped because of an underutilized and unfinished basement?
Basements are a treasure trove of potential for maximizing the square footage of a tiny home by transforming underutilized areas into inviting living spaces for the whole family to enjoy. One crucial decision homeowners face when considering basement remodel ideas is whether to opt for open concept floor plans or traditional closed spaces. In this blog, we’ll consider the benefits of both options because when it comes to small homes and basement remodeling, strategic planning is key!
Explore small basement remodel ideas and compare open concept floor plans vs. traditional closed spaces!
What Is An Open Concept Basement?
Do you prefer to go with the flow of an open-concept floor plan? This design style creates a sense of spaciousness by eliminating physical walls - an important factor when working with small areas. They let natural light shine and allow for flexible furniture arrangements. Open concept designs are a breath of fresh air for small basements, making them feel bigger and more welcoming. With open spaces, you can let your creativity run wild!
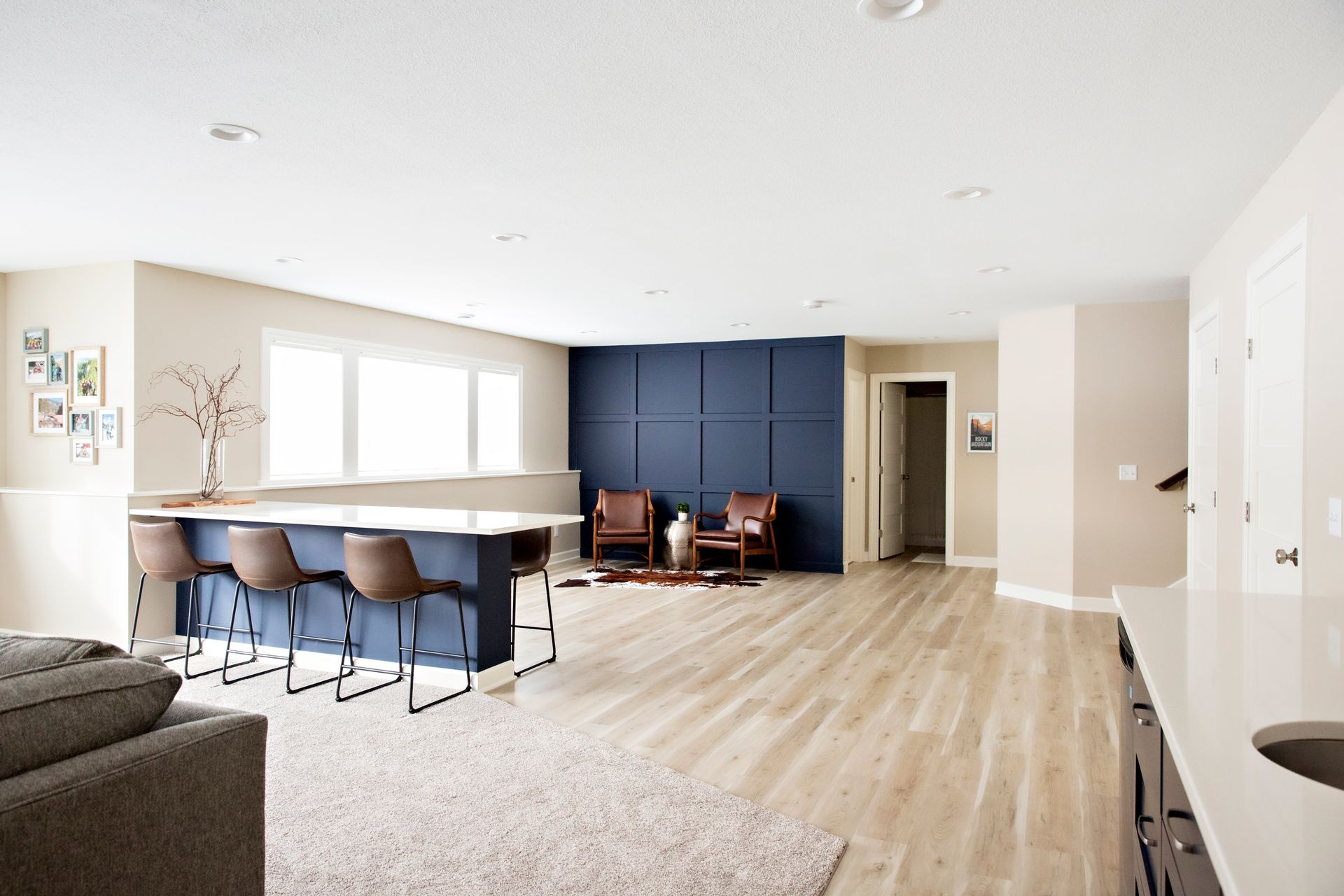
Open Concept Basement Ideas
When exploring the possibilities for your small basement renovation, nothing beats the charm of an open concept floor plan. It magically transforms the space, making it feel larger and giving you endless options for its utilization! Let your imagination soar as you envision the ultimate basement hideaway, whether it's a sleek home gym, a productive office nook, or a delightful basement bar. Get ready to be inspired by our handpicked collection of incredible basement remodeling ideas!
Home Theater and Entertainment Areas
Home theaters and entertainment areas are ideal in open concept basements because they enable a better viewing experience and accommodate different seating arrangements. The absence of walls enhances the immersive feeling and allows for the perfect setup for family movie night. So pop the popcorn, draw back the curtain, and enjoy your movie marathon!
Basement Office and Workspace
Enjoy freedom and flexibility in an open concept home office. Without walls to stifle your ideas, a basement is perfect for building your dream workspace! A dedicated home office customized for your needs allows for an environment that encourages focus instead of distractions.
Multi-Purpose Living Space
An open concept offers versatility and adaptability. A basement can be transformed into relaxation areas, socializing spaces, or everyday activity hubs. By incorporating flexible furniture and design elements, homeowners can make the most of every square inch!
The Basement bar
Picture this, an open concept basement bar that instantly transforms your home into an inviting area for socializing and enjoyment! A seamless transition between the bar and the rest of the room makes entertaining a breeze! Whether you’re hosting a lively party or a cozy evening, basement bars can infuse your home with charm and elevate your basement to new heights!
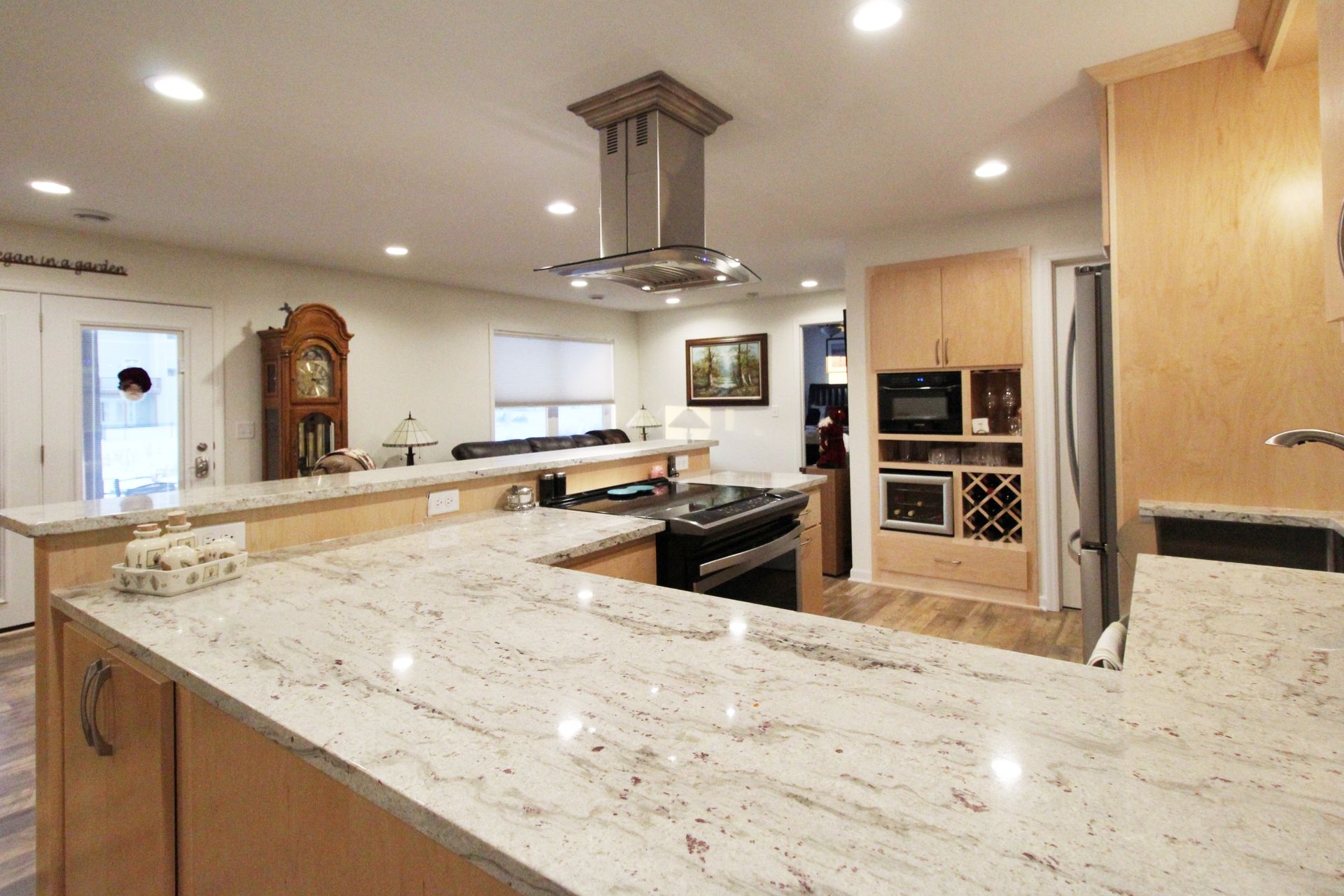
Dercon is committed to helping you make the best choice for your space. Check out the design gallery for our favorite lower-level renovation projects!
What Is A Closed Floor Plan?
A closed floor plan is a traditional layout with walls to segment each space. A closed layout is a classic option ideal for separating areas with a distinct purpose and function. Need a cozy bedroom nestled away from the lively living room? With walls, mission accomplished! If you need separate areas in your basement, the closed floor plan is your go-to for creating purposeful zones. Get ready to embrace the power of walls and unleash the joys of compartmentalized living!
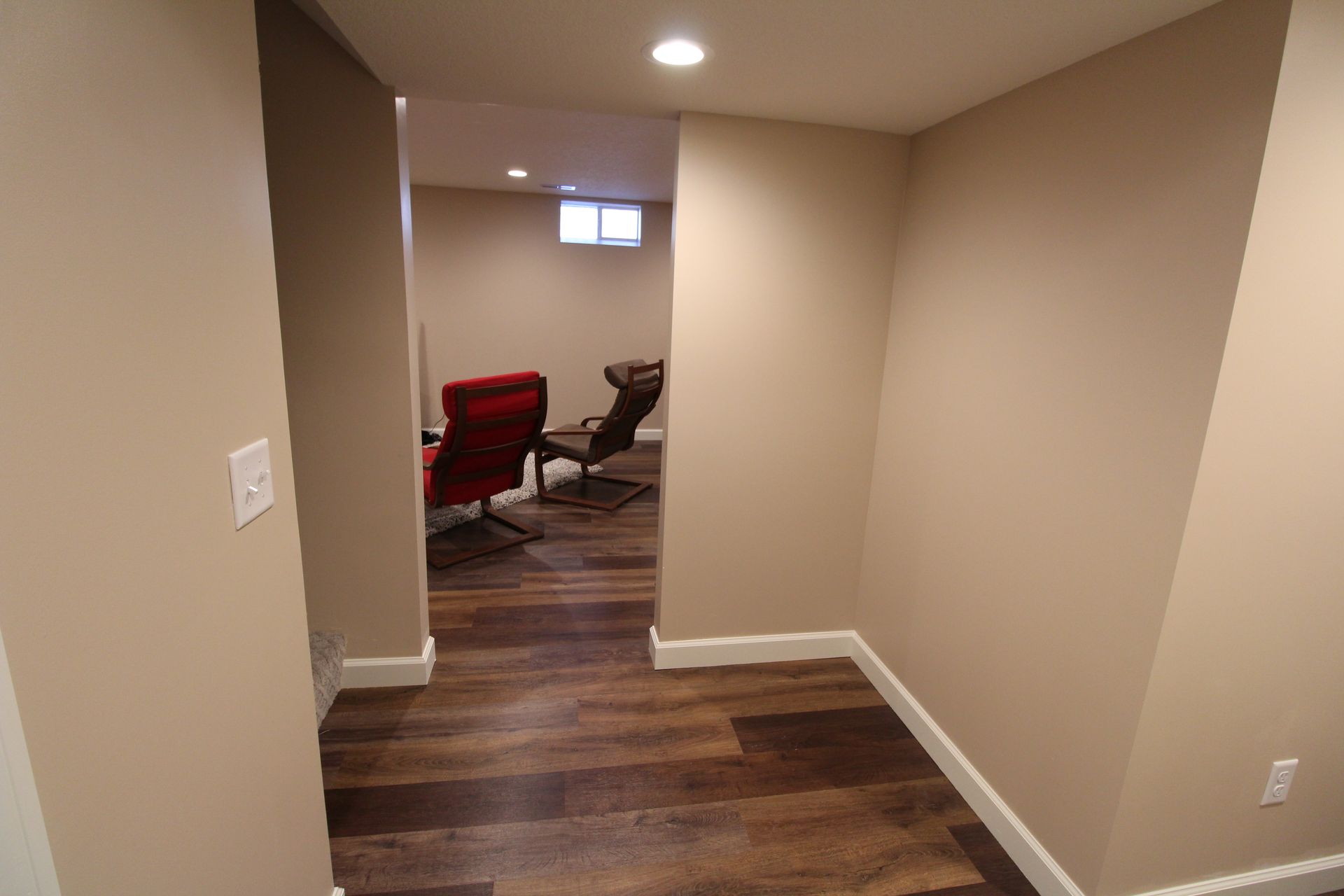
Exploring Traditional Closed Concept Basement Ideas
Sometimes, you need a little privacy, peace, and quiet. That’s where traditional closed spaces come in. Traditional closed spaces in basements provide privacy, noise control, and clearly defined functional areas that offer a cozy retreat from the world above. Closed spaces are ideally suited for focused activities or moments of solitude.
Basement Home Gym and Exercise Room
Closed spaces provide privacy and focus for intense workouts. Pump some iron or roll with your Peloton and keep distractions at bay while you reach new heights in your fitness goals!
Basement Guest Room Ideas
Offer your guests a cozy sanctuary with a classic guest suite. The four walls create a personal hideaway so out-of-town guests can enjoy a private and relaxing visit!
Basement Playroom and Children's Area
When it’s time for little ones to explore, closed spaces offer a safe and supervised environment! Within the boundaries of four walls, parents can breathe easily while the kiddos play!
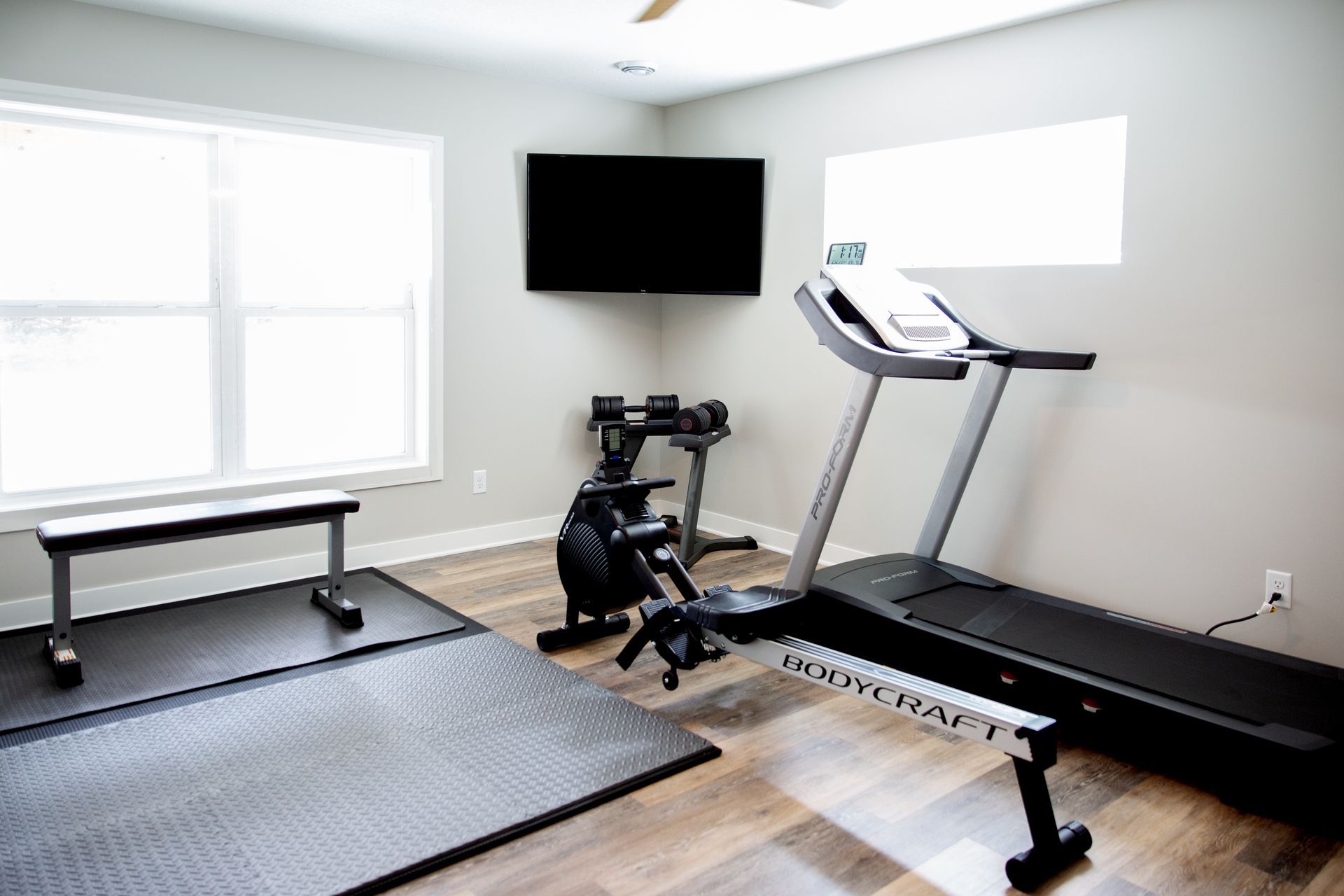
Comparing Open Concept Floor Plans and Traditional Closed Concept Spaces
Choosing the right floor plan can be daunting, but working closely with a basement renovation contractor will help determine what works best for you and your lower-level needs! Open concept floor plans offer flexibility and possibilities as endless as your imagination, while closed space floor plans provide a sense of tradition and distinct purpose. When choosing between the two, consider factors such as your preferred use of the space, desired ambiance, and overall functionality.
Layout and Flow
Open concept design allows for a seamless flow between different areas, creating easy movement and interaction. In contrast, traditional closed spaces provide distinct boundaries and compartmentalization, offering more defined areas.
Natural Light and Ventilation
Open concept design maximizes natural light throughout the basement, creating a bright and airy atmosphere. Traditional closed spaces may rely more on artificial lighting and ventilation systems.
Privacy and Noise Control
Traditional closed spaces offer enhanced privacy and noise control, perfect for focused work, relaxation, or guest accommodations. Open concept design prioritizes social connections, which may limit privacy for a sense of community.
Flexibility and Customization
Open concept design allows for versatile furniture arrangements and adaptability to changing needs and preferences. On the flip side, traditional closed spaces offer more opportunities for customization, built-in storage, and dedicated functional areas.
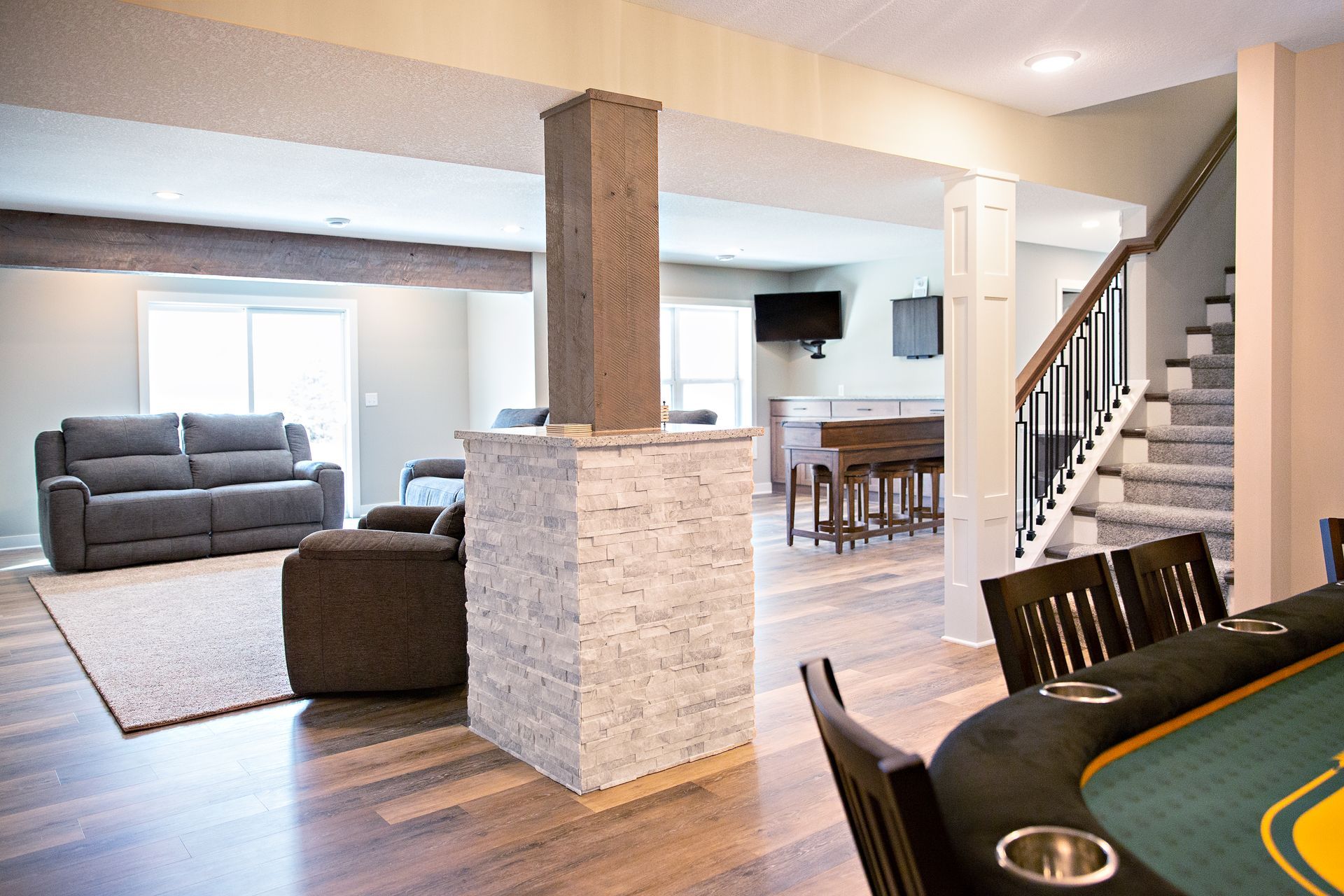
Finding The Right Basement Finishing Contractor
When it comes to basement finishing contractors, the key is to find a contractor who understands the vision you have for your lower level. At Dercon, we take pride in providing a team of specialists to guide you through
a tried and true process. It all begins with a consultation, where your ideas are carefully listened to, followed by a design phase, and ultimately resulting in a flawless execution. Get ready to explore the possibilities and
transform your basement into an inviting living space!
Bring your dream home to life!
When it comes to basement remodeling, dig deep and consider how you use your home to determine the best design for your small basement. Whether you opt for an open concept or embrace the cozy confines of traditional closed spaces, Dercon has the best basement remodeling contractors on our team
who are ready to bring your dream home to life! Find the perfect balance with a well-planned basement to maximize your small home. Let’s transform your basement into an underground oasis!
Contact us today for a consultation!
More posts
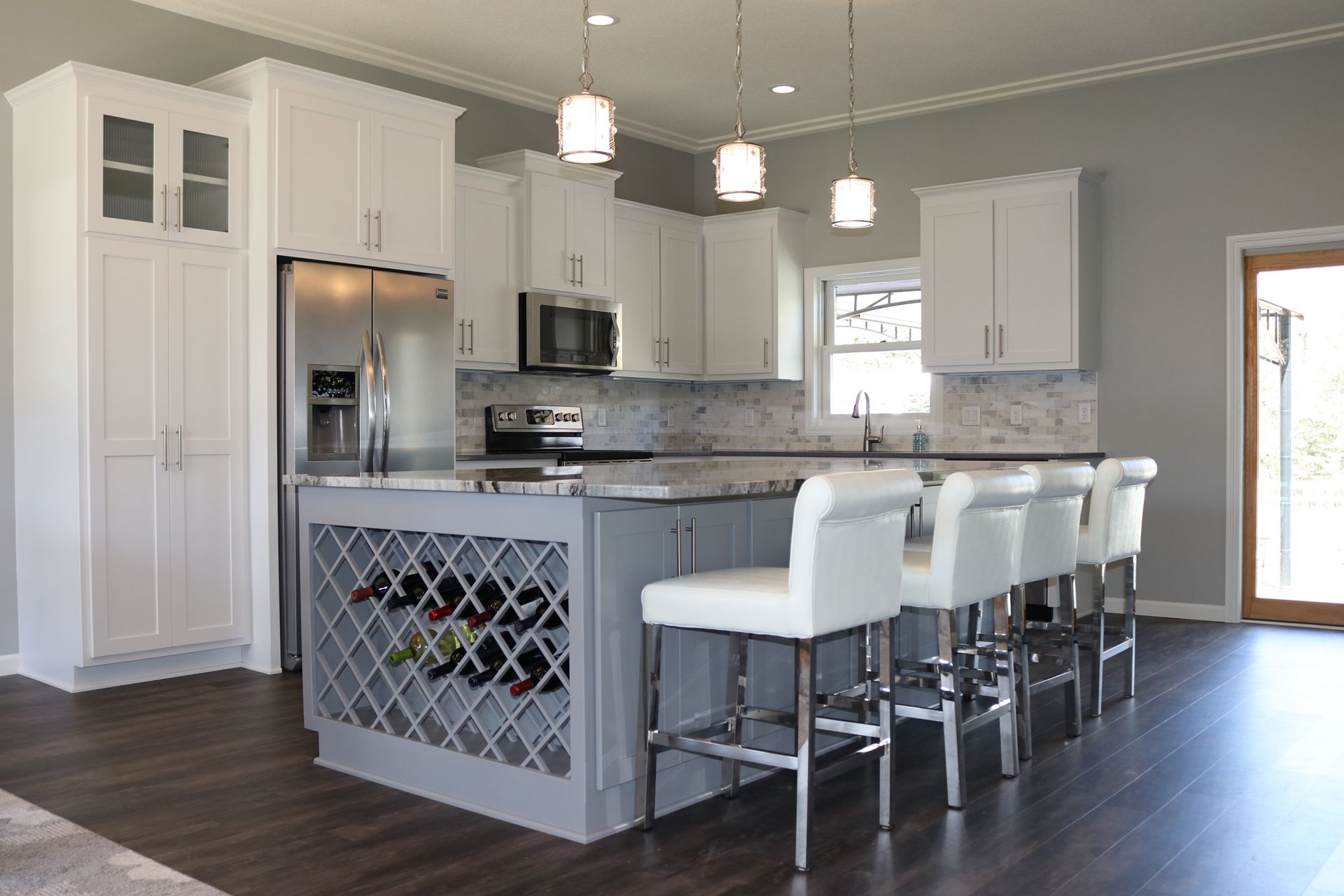
Dercon Construction Services Inc.
727 170th Lane NW
Andover, MN 55304
F: (763) 951-3019
Follow Us
Dercon Construction Services, Inc. All rights reserved. Our Privacy Policy | Admin


