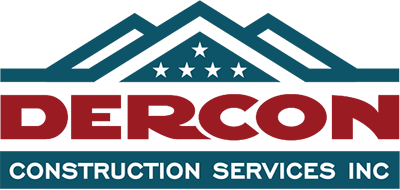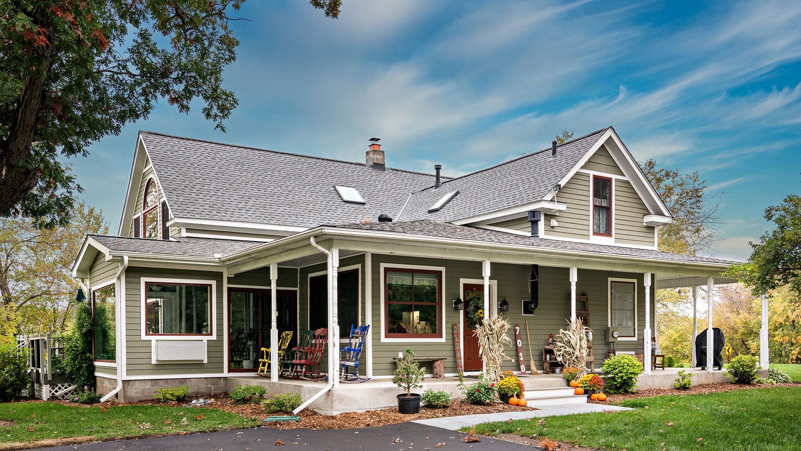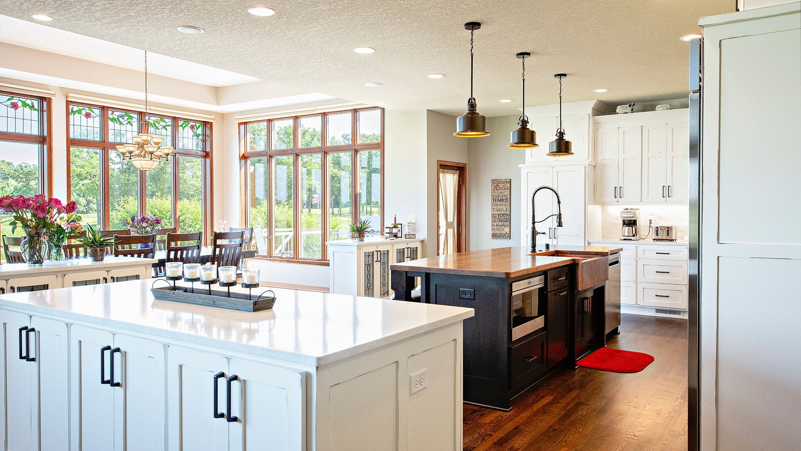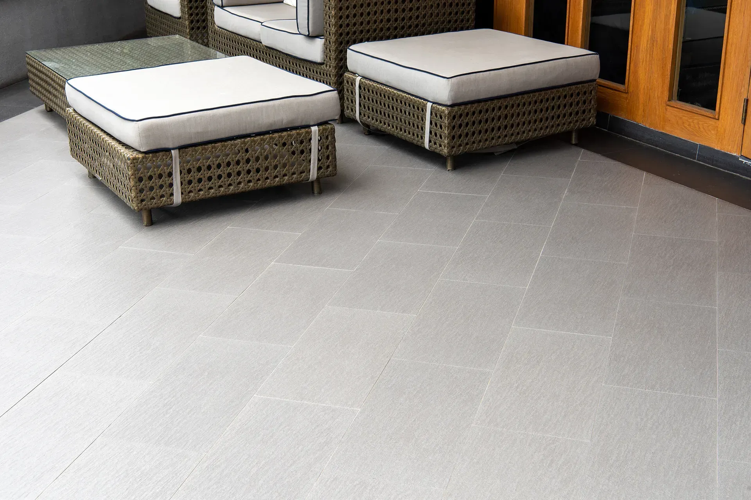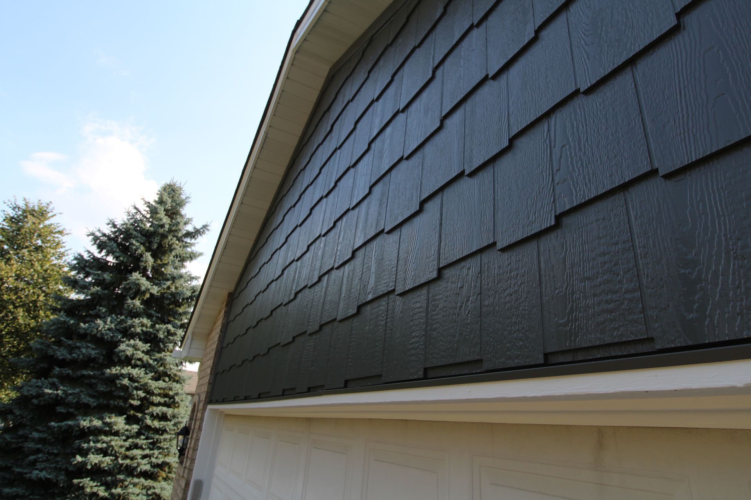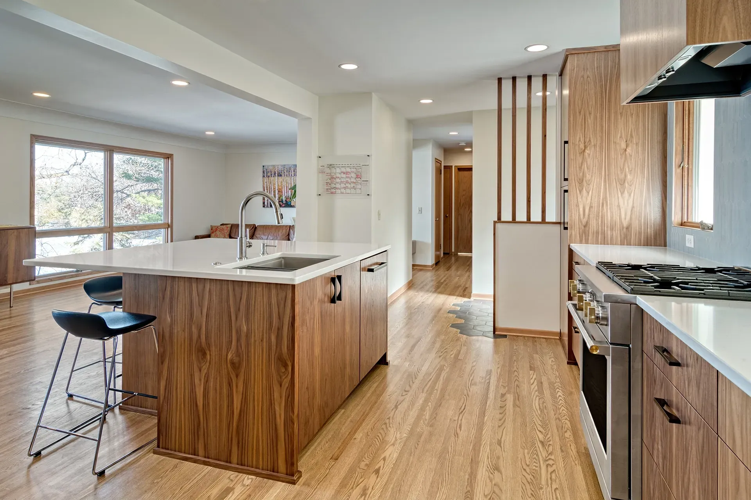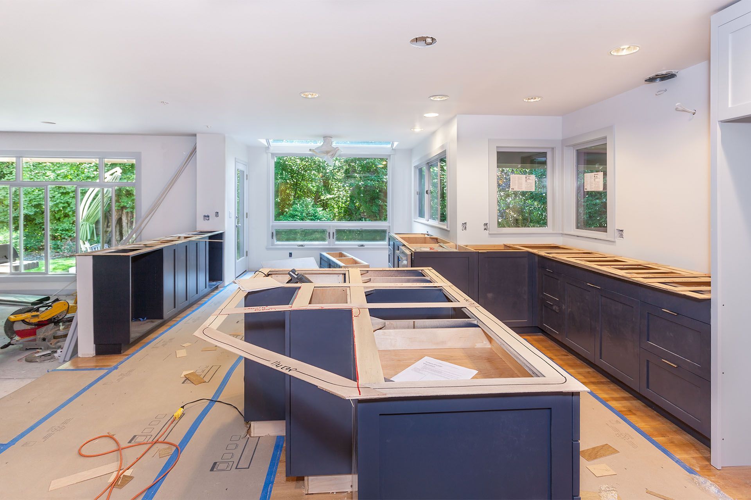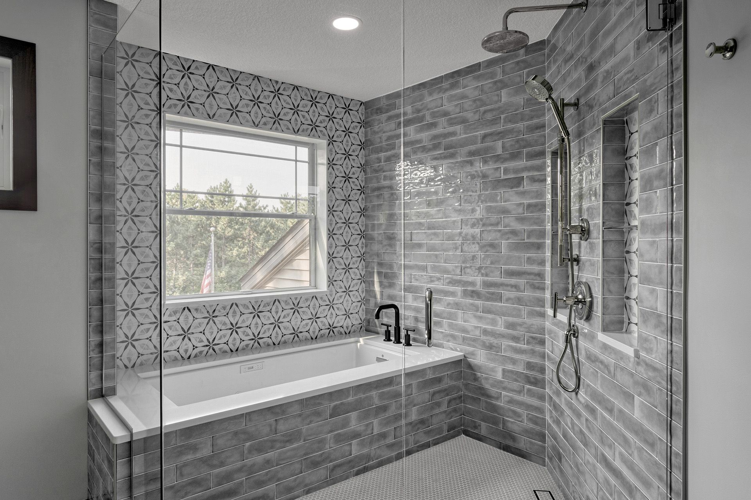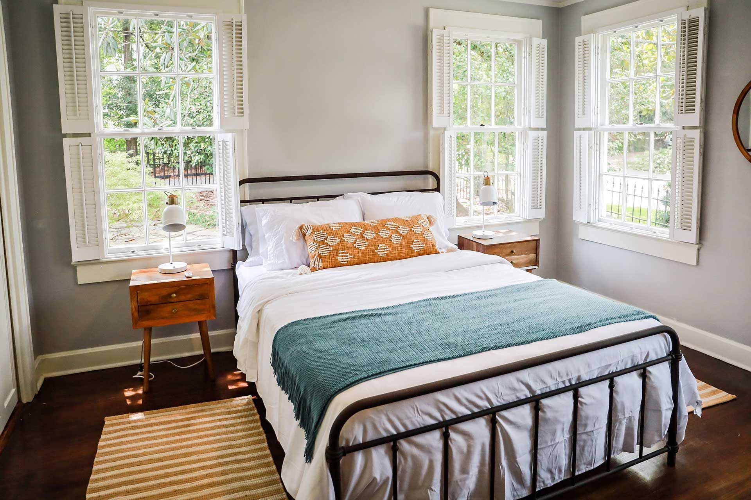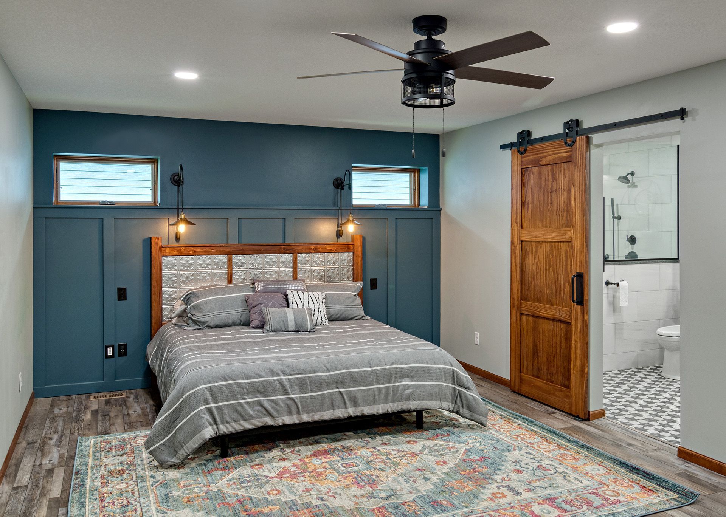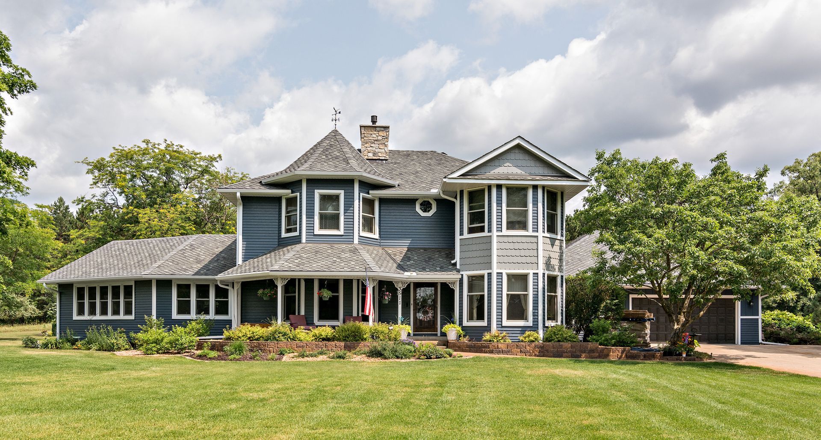Call us: (612) 979-1565
Benefits of an Open Concept Kitchen
Open concept kitchens are a game changer in today’s home design. They’re bright, airy, and welcoming—the kind of space that draws everyone in. Gone are the days of closed-off kitchens; with an open concept kitchen, you can turn your cooking space into the heart of your home, where family and friends gather, conversations flow, and every square inch feels full of life. Discover what makes an open concept kitchen truly special and why Dercon Construction believes it's a must-consider for your next remodel!
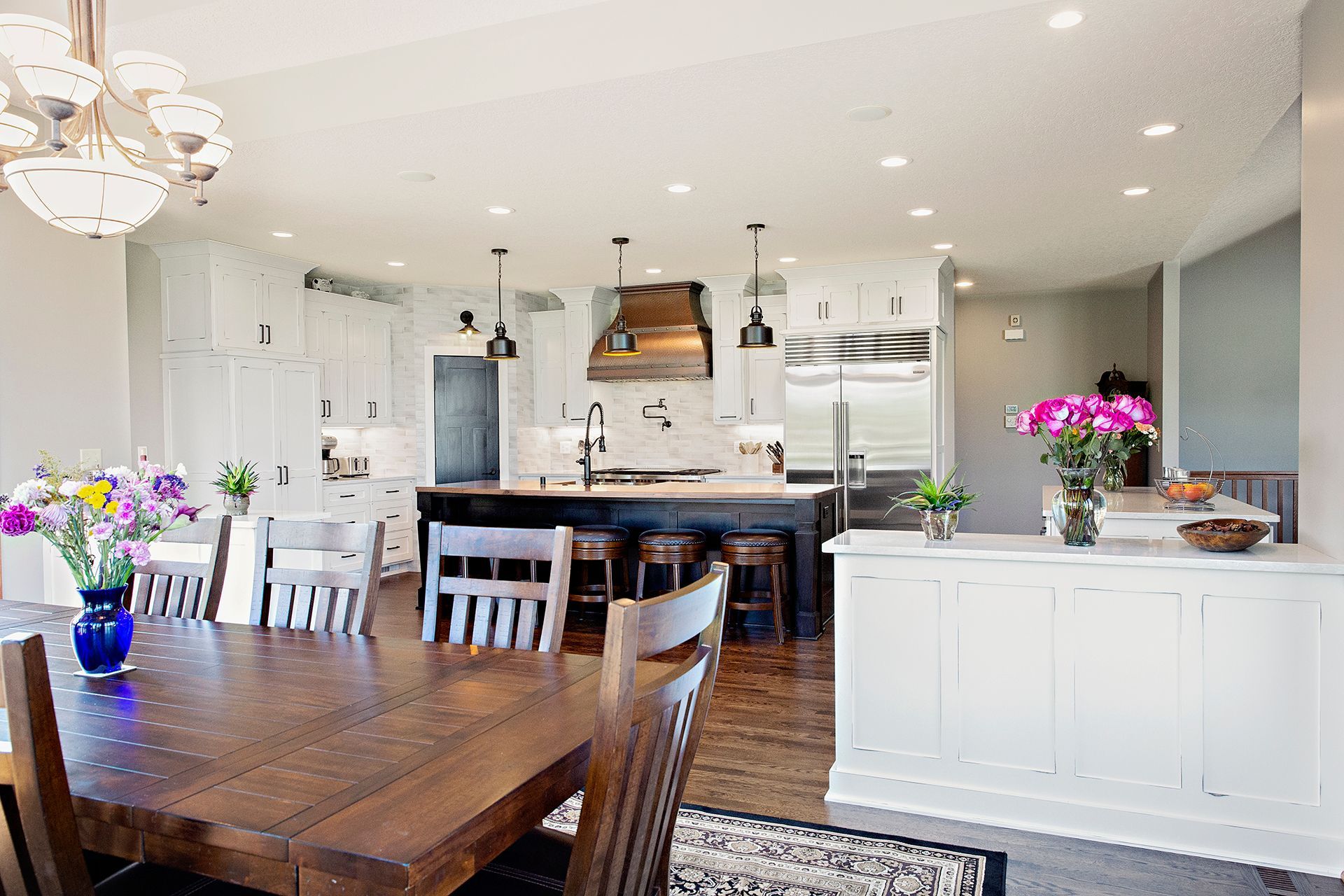
What is an Open Concept Kitchen?
An open concept kitchen is all about tearing down walls—literally! Instead of separating the kitchen from the living or dining room, this layout seamlessly merges these areas into one spacious hub. Imagine a layout where cooking, eating, and lounging all flow together without barriers. It’s the opposite of the traditional boxed-in kitchen, allowing you to make the most of your space and create a connected, unified atmosphere.
Enhanced Space and Flow
First up, let’s talk space. By ditching the walls, an open concept kitchen instantly opens up your home, making it feel bigger and more expansive. Suddenly, moving between the kitchen, dining, and living areas is a breeze. This flow isn’t just practical; it’s also incredibly inviting. With this design, you’ll create a welcoming environment that’s perfect for cooking, relaxing, or simply soaking in the open, airy vibe of your home.
Let the Sun Shine In
Sunlight lovers, rejoice! An open concept kitchen allows natural light to pour in, making your space feel warm and vibrant. Without walls blocking the light, sunshine spreads through the entire area, brightening up not just the kitchen but adjoining spaces too. The result? A home that feels sunny, cheerful, and full of energy. Plus, with all that natural light, you might find yourself flipping the light switch a little less during the day.
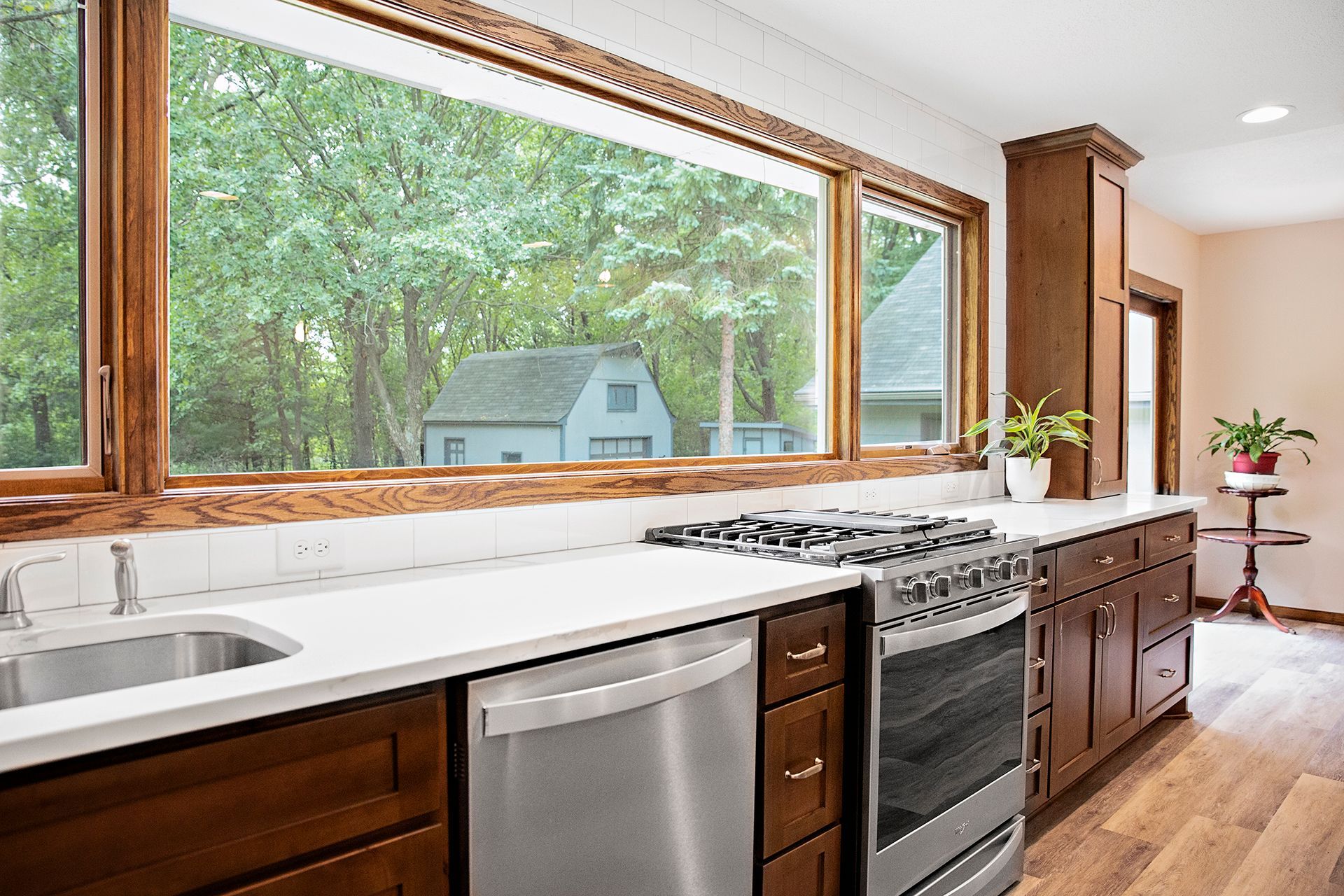
Perfect for Hosting
Picture this: you’re hosting a gathering, preparing your favorite dishes, and chatting with guests all at the same time. With an open concept kitchen, this dream is your new reality. The open design keeps everyone connected, so whether you’re at the stove or the dining table, you’re always part of the action. It’s the ultimate setup for socializing, making your home the go-to spot for parties, dinners, and spontaneous hangouts.
Family-Friendly Flow
An open concept kitchen is also perfect for family life. No more feeling isolated in the kitchen while everyone else hangs out in the living room! This layout lets you keep an eye on the kids, help with homework, or join in family time—all while getting dinner ready. It creates a natural gathering place where everyone can be together, making everyday moments more connected.
Boosting Your Home’s Value
Thinking about the future? An open concept kitchen can be a real asset if you ever decide to sell. It’s a highly desirable feature that can increase your home’s appeal and value. This design is here to stay, and its popularity means potential buyers are likely to be drawn to the modern, open layout when it’s time to move on.
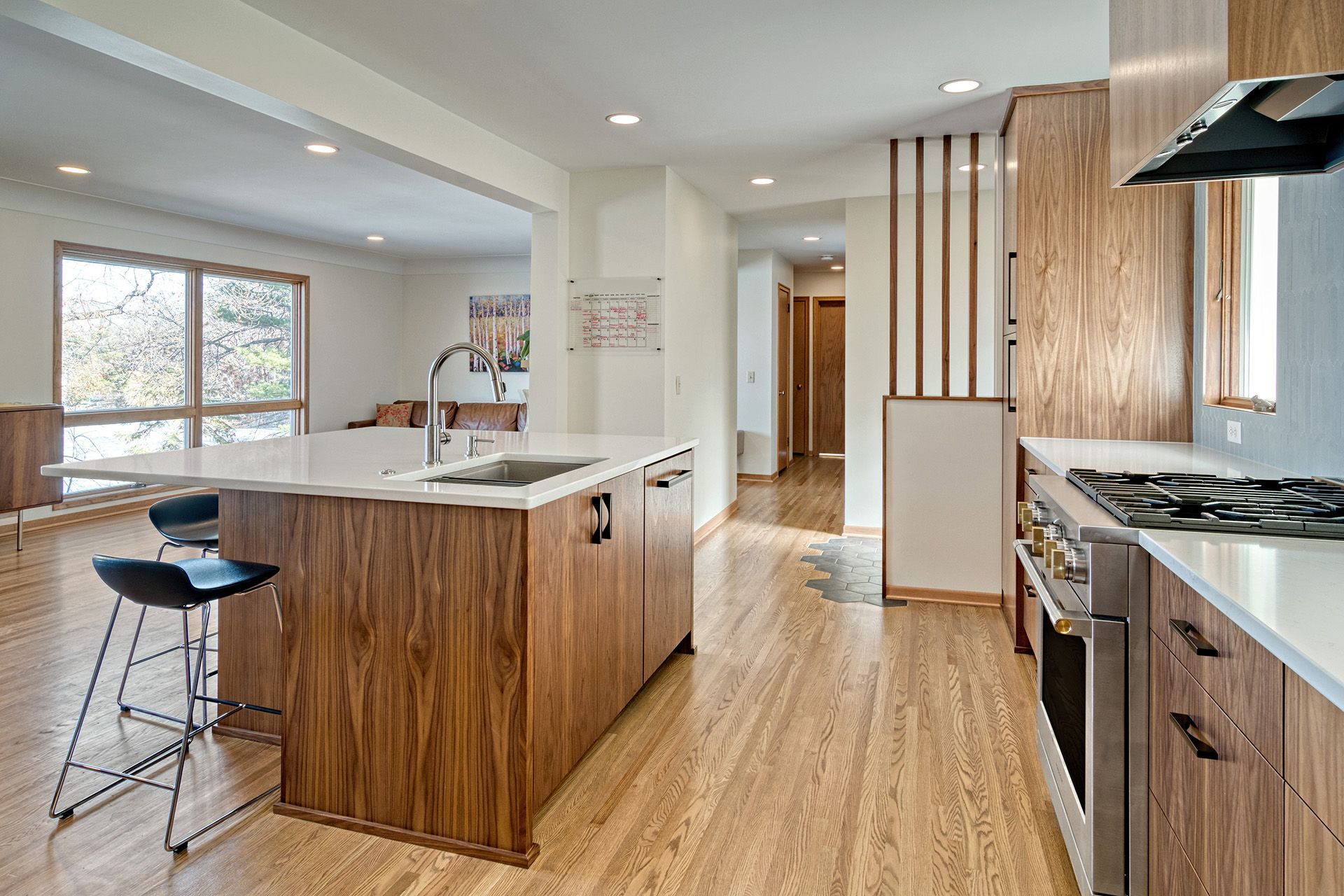
Endless Design Possibilities
One of the best parts about an open concept kitchen? It’s a blank canvas! With more room and fewer walls, you have the flexibility to let your style shine. Think sleek countertops, custom cabinetry, and luxury appliances that take center stage. Whether your vibe is modern, minimalist, or warm and rustic, this layout gives you the freedom to design a kitchen that reflects you.
Design Your Open Concept Kitchen with Dercon in the Twin Cities, MN
An open concept kitchen is more than just a design choice; it’s a lifestyle upgrade. It invites light, laughter, and life into your home, creating a space where memories are made and time is well spent. So, if you’re ready to take your kitchen from closed-off to captivating,
contact Dercon in the Twin Cities, MN, today!
More posts
Dercon Construction Services Inc.
727 170th Lane NW
Andover, MN 55304
F: (763) 951-3019
Follow Us
Dercon Construction Services, Inc. All rights reserved. Our Privacy Policy | Admin
