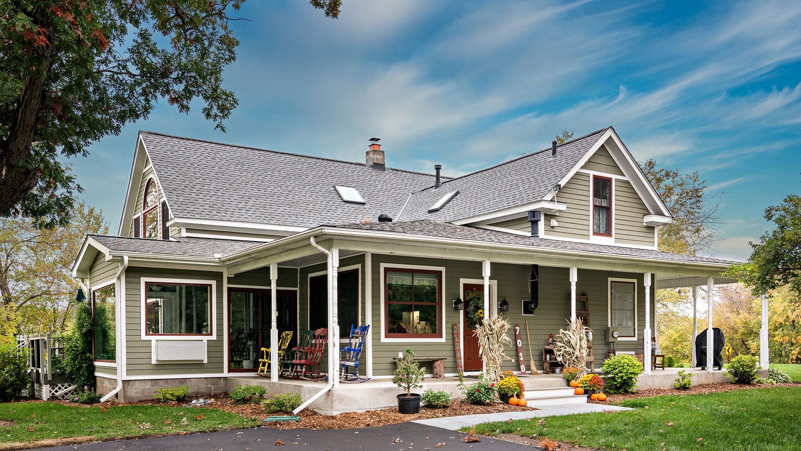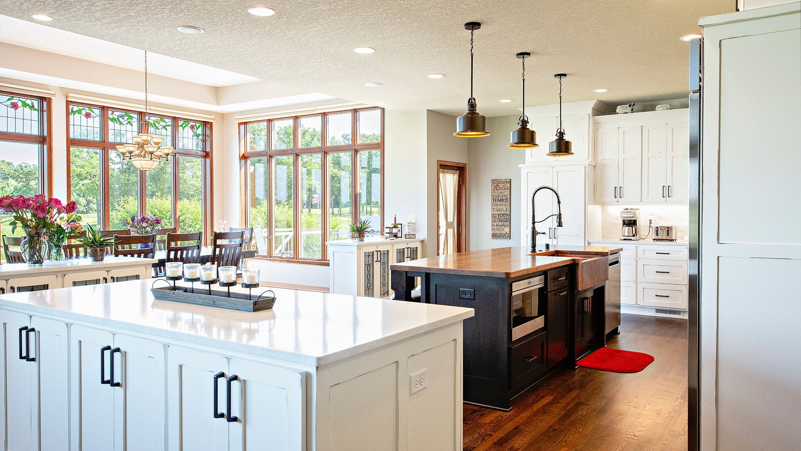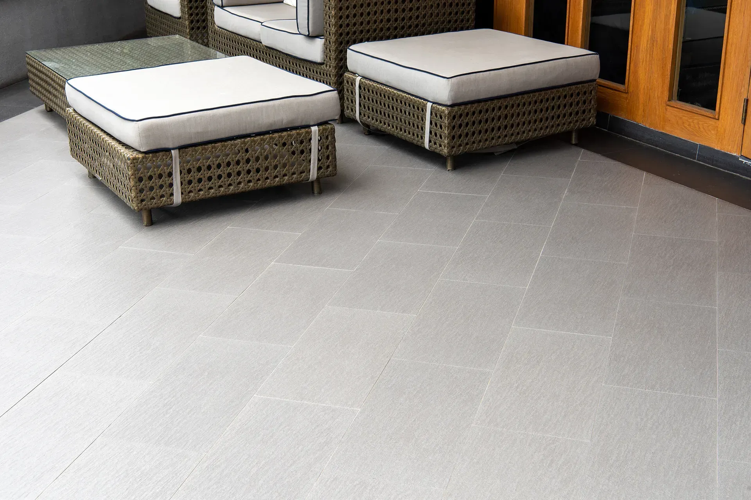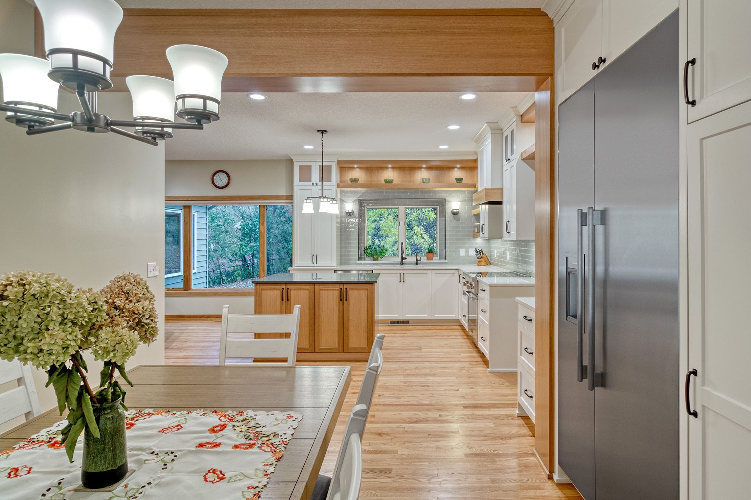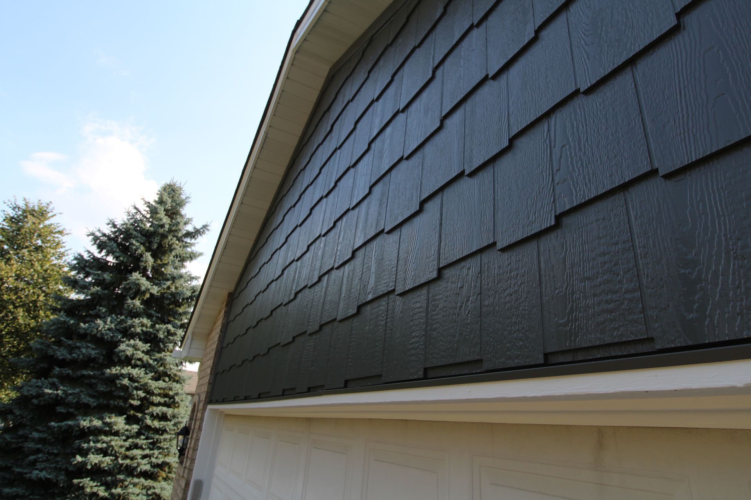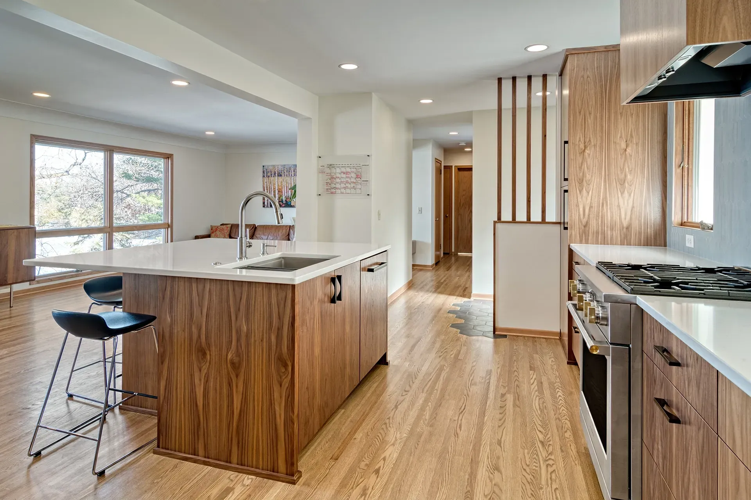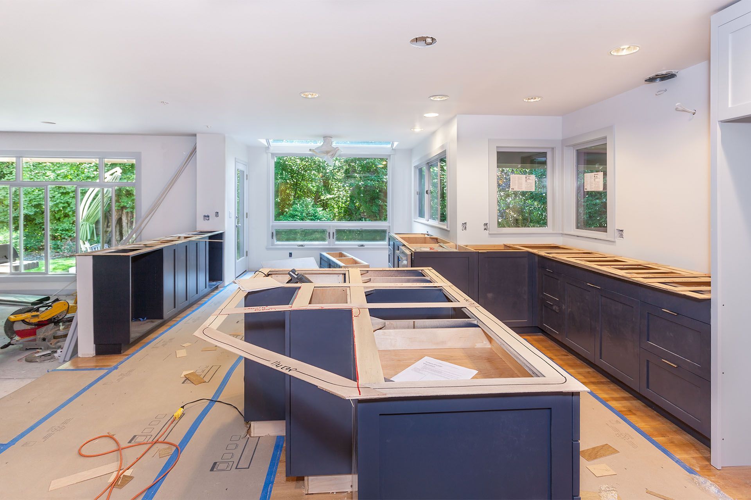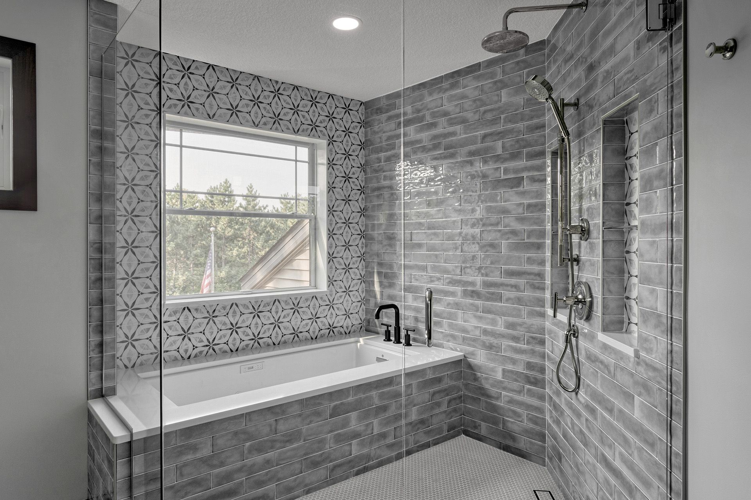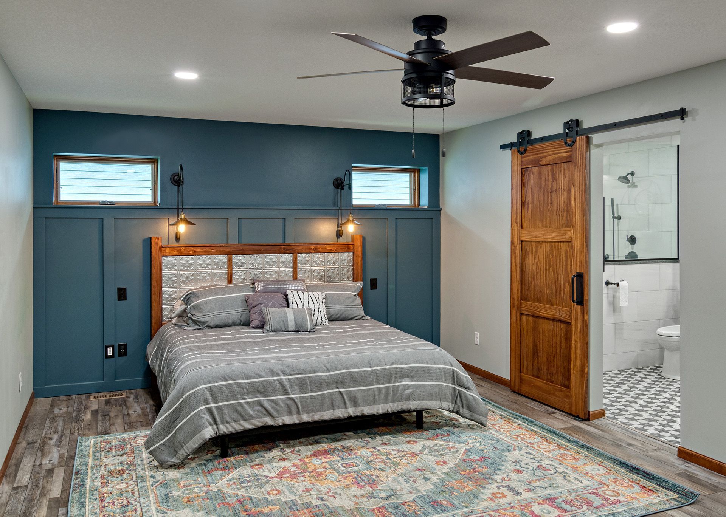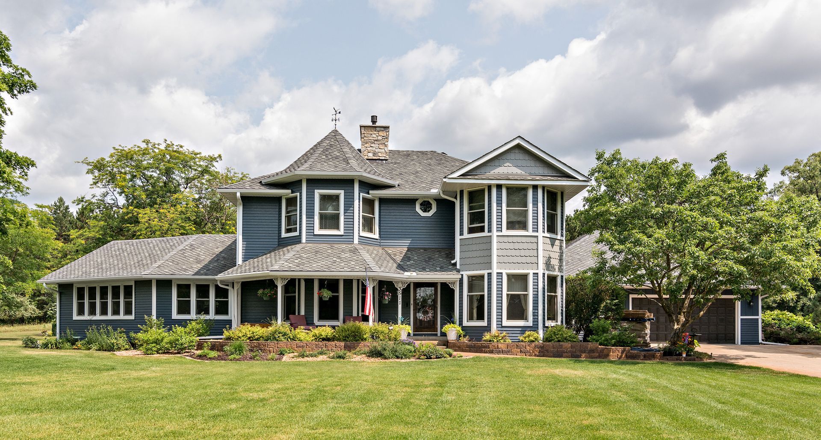Call us: (612) 979-1565
How to Maximize Small Spaces
Small spaces don’t have to automatically mean restriction or discomfort. In fact, with a bit of creativity and some intentional design strategies, you can make your compact space a functional, comfortable room. Read on to discover our six tips on how to maximize space in a small house, so that every square foot is put to work.
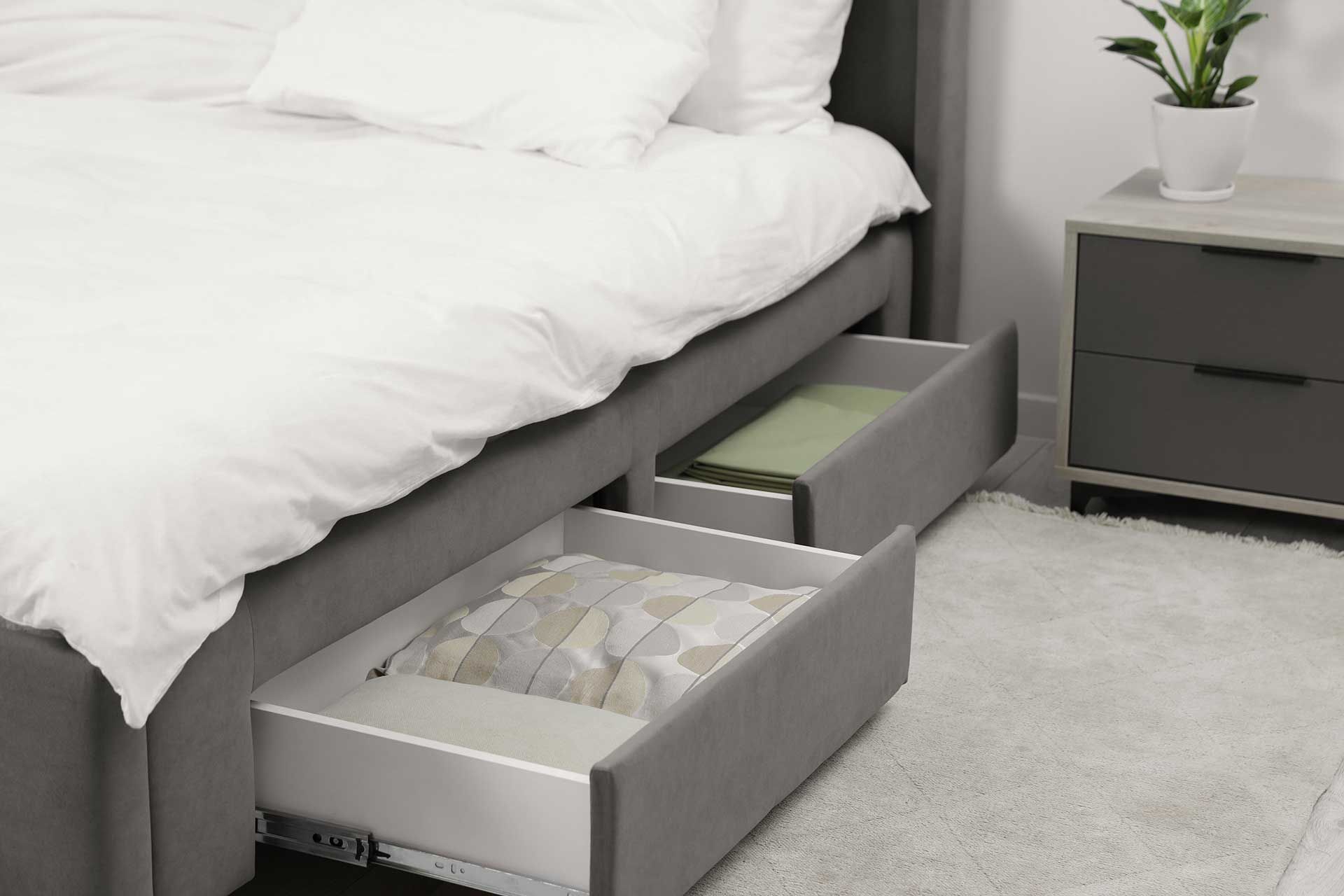
1. Use Multifunctional Furniture
Hands down, one of the best ways to make the most of a small space is by using furniture that can be used in a variety of ways. This could be a sofa that converts into a bed or a table that doubles as a desk. When you opt for pieces like this, you save space and keep your home organized without sacrifice.
2. Get Sneaky with Storage
If you are willing to be creative, there are endless ways to include storage in small spaces. In doing so, you make more room for the essential items like furniture. A few ways to do this is by adding built-in storage options like bench seating with hidden compartments, under-bed drawers, or even mounted cabinets. Decluttering regularly will also free up valuable space and make your home feel more spacious.
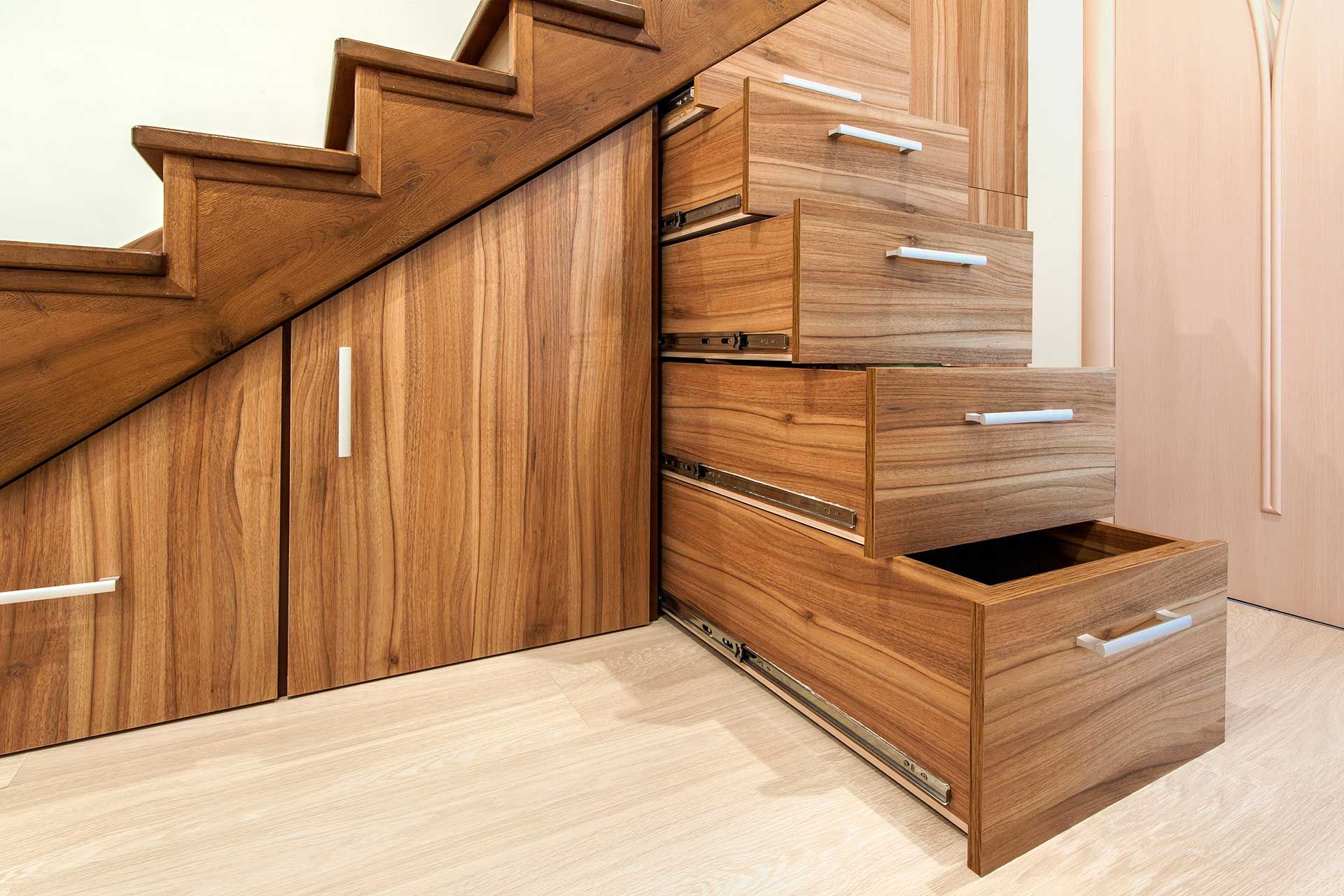
3. Take Advantage of Your Vertical Space
When space on the actual floor is limited, all you need to do is look upwards. You could do a variety of things that make the space pop, like hanging shelves and using bookcases. This tactic is a win-win as it provides additional storage and draws the eye upward, creating the illusion of a larger room.
4. Keep Things Light
With small spaces, lighter colors are going to be the superior option as they make a small space feel larger and more open. While keeping the walls light will be most impactful, keeping furniture lighter will help the space seem larger, too. On top of this, you might consider adding mirrors to further enhance this effect.
5. Home Additions
In some cases, maximizing your current space simply isn’t enough, and a home addition becomes the right solution. Adding an extra room or extending an existing one provides the much-needed space for those that are outgrowing their home.
Home additions are a great option as they increase your living area and increase the value of your property at the same time.
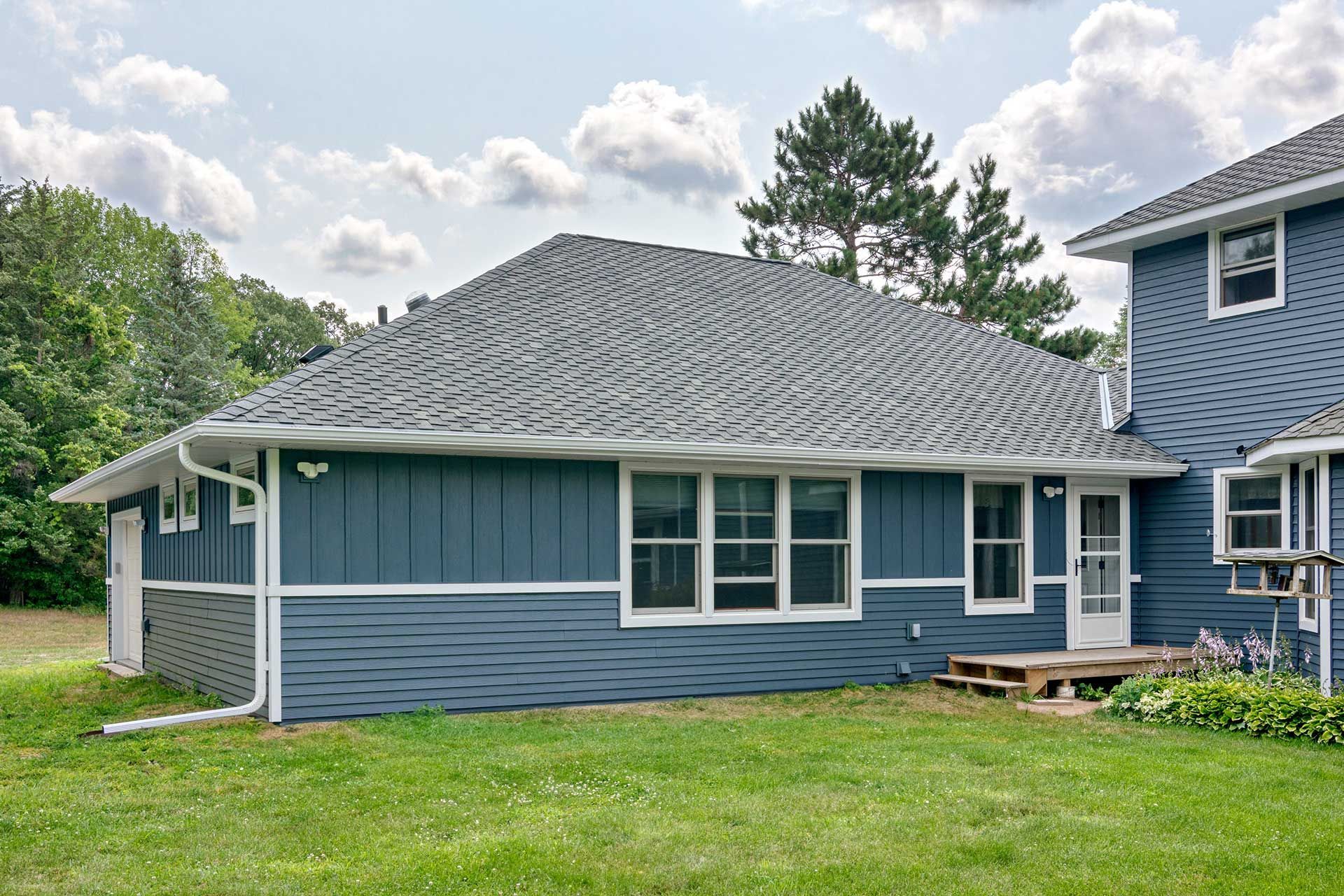
6. Get Comfortable with Minimalism
Using a minimalist approach is not just helpful for your mental clarity—it’s ideal for keeping small spaces functional, too. Try to keep decor simple and avoid overcrowding surfaces with too many items, especially if they don’t serve a purpose.
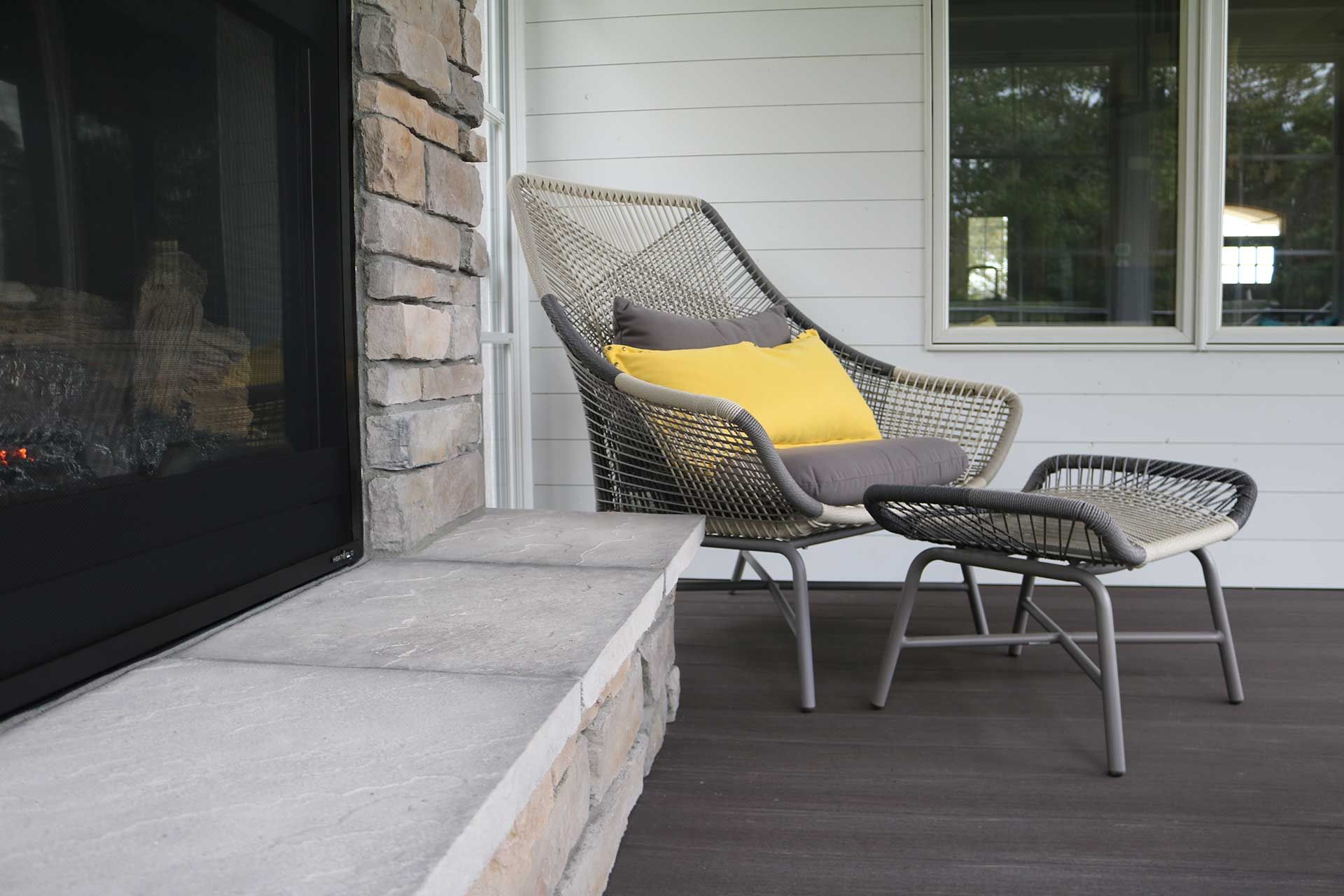
Just because a space is small does not mean it can’t pack a punch. Being intentional about how you design and fill small spaces of your home will make all of the difference when it comes to how they feel. Keeping the above tips in mind will help you maximize your smaller space while still enjoying the coziness it offers.
If you’re ready to take on your next exciting home addition project to revamp your space,
contact Dercon today and see how we can help make it happen.
More posts
Dercon Construction Services Inc.
727 170th Lane NW
Andover, MN 55304
F: (763) 951-3019
Follow Us
Dercon Construction Services, Inc. All rights reserved. Our Privacy Policy | Admin

